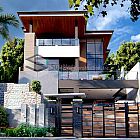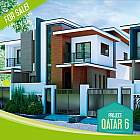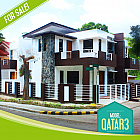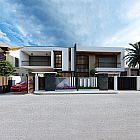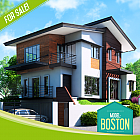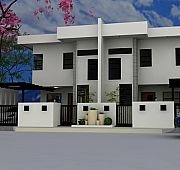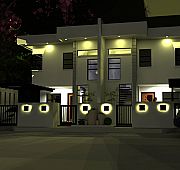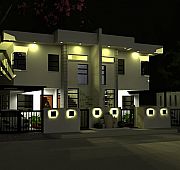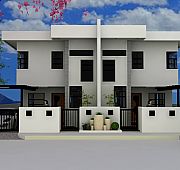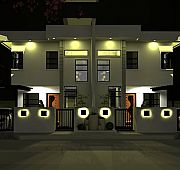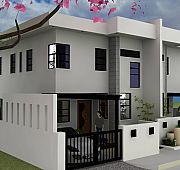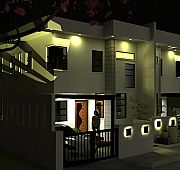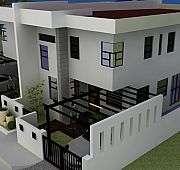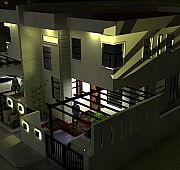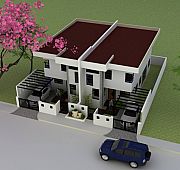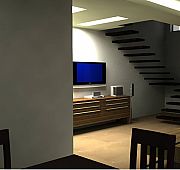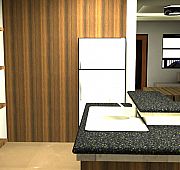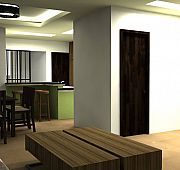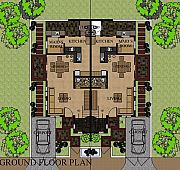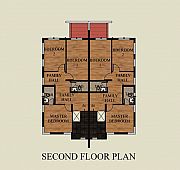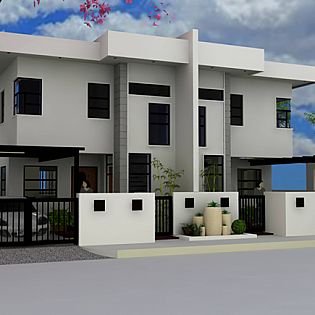
Toronto 4: A Duplex House
A minimalist duplex that’s perfect for those who like simplicity and modernity in one!
- One carport
- Front porch
- Designer solid wood main door
- Spacious living area that is adjoining to the dining area for illusion of a bigger space
- Dining room with glass and steel sliding door for aesthetics and security
- Granite top kitchen
- Combination of direct and indirectly lighted ceiling design
- Combination of tube steel and square bar framed windows
- With floor to ceiling kitchen cabinet
- A maid’s room adjacent to the kitchen
- Stairs are steel framed with solid wood treads
- Master bedroom with a dedicated master bathroom
- Second floor has three bedrooms and a family hall
- First and second bedroom share a common bath room
Type: Duplex
- Starting Price: 2.9M (model house only)
- Bedrooms: 4
- Floor Area: 137 sqm
- Floors: 2
- Bathrooms:
- Lot Area:
Images / Plans
Click each image to enlarge
We offer FREE consultation!
For your enquiries, please contact us:
Email: info@2build4less.com
Landline: (63-2) 369.9959
Mobile: (63) 998.849.9408
You may also contact us via our ENQUIRY FORM below.

