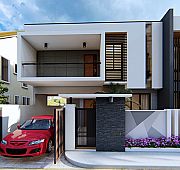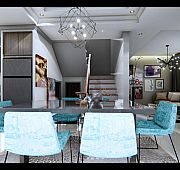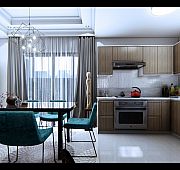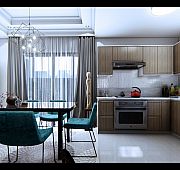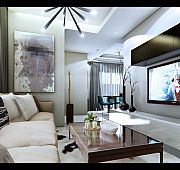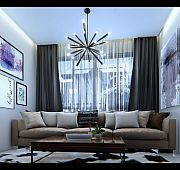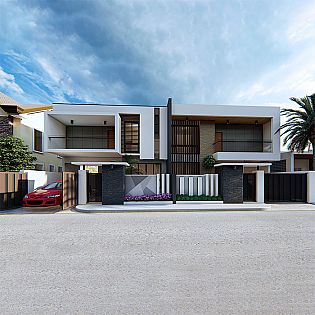
Ontario Model
Our Ontario Model House is a two-story duplex with a modern design which exudes style, fit for any professional family now and into the future.
Own this quality architect designed duplex house that offers an excellent quality of life for your growing family.
Location: This house is in Cainta, Rizal, BUT we can build this anywhere for you on your lot or one we supply.
Unit A DetailsLot Area: 112.20 sq.m. Total Develop Floor Area: 145.10 sq.m. Open spaces: 29.00 sq.m.
|
Unit B DetailsLot Area: 116.80 sq.m. Total Develop Floor Area: 143.80 sq.m. Open spaces: 29.00 sq.m.
|
- Starting Price: 5500000
- Bedrooms: 4
- Floor Area: 145 / 143 sqm
- Floors: 2
- Bathrooms: 3
- Lot Area: 112 / 116 sqm
Images / Plans
Click each image to enlarge
We offer FREE consultation!
For your enquiries, please contact us:
Email: info@2build4less.com
Landline: (63-2) 369.9959
Mobile: (63) 998.849.9408
You may also contact us via our ENQUIRY FORM below.

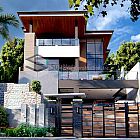

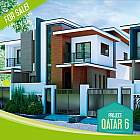
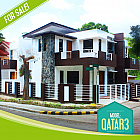


.jpg)
.jpg)
.jpg)
.jpg)
.jpg)
.jpg)
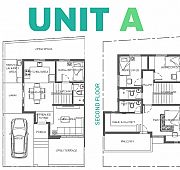
.jpg)
.jpg)
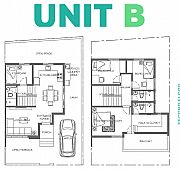
.jpg)
.jpg)
