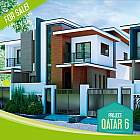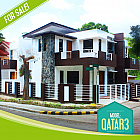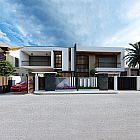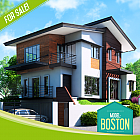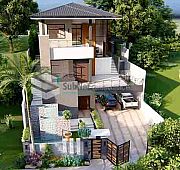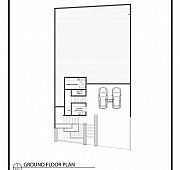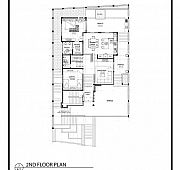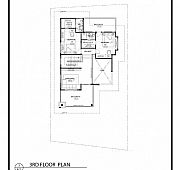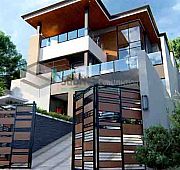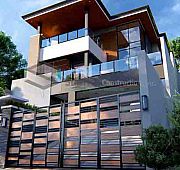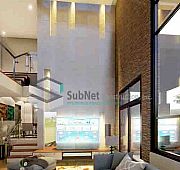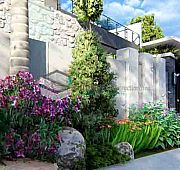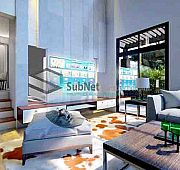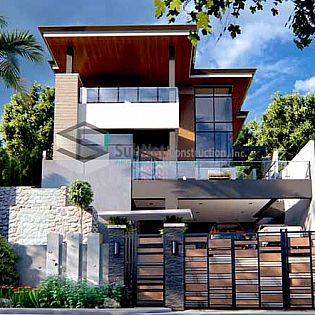
Fairway Executive
A residential house that preserves the values of a simpler time ticking all the boxes for modern family living that has a welcoming features such as high ceiling and oversized kitchen nook, with five bedrooms and five bathrooms, and a cleverly concealed laundry area. It's also designed to invite multi-generational living that provides space and privacy for you, your relatives and house guests. And with it's wide opening, soaring voids, and stone cladding it will ensure you to enjoy leisure time with style and comfort.
|
Lot Area: 408 sq.m. Total Develop Floor Area: 415 sq.m. Deatails: |
|
| A. House Features | |
|
|
|
B. Safety and Security Features
|
|
C. Other Features
|
- Starting Price:
- Bedrooms: 5
- Floor Area: 415
- Floors: 3
- Bathrooms: 5
- Lot Area: 408
Images / Plans
Click each image to enlarge
We offer FREE consultation!
For your enquiries, please contact us:
Email: info@2build4less.com
Landline: (63-2) 369.9959
Mobile: (63) 998.849.9408
You may also contact us via our ENQUIRY FORM below.



